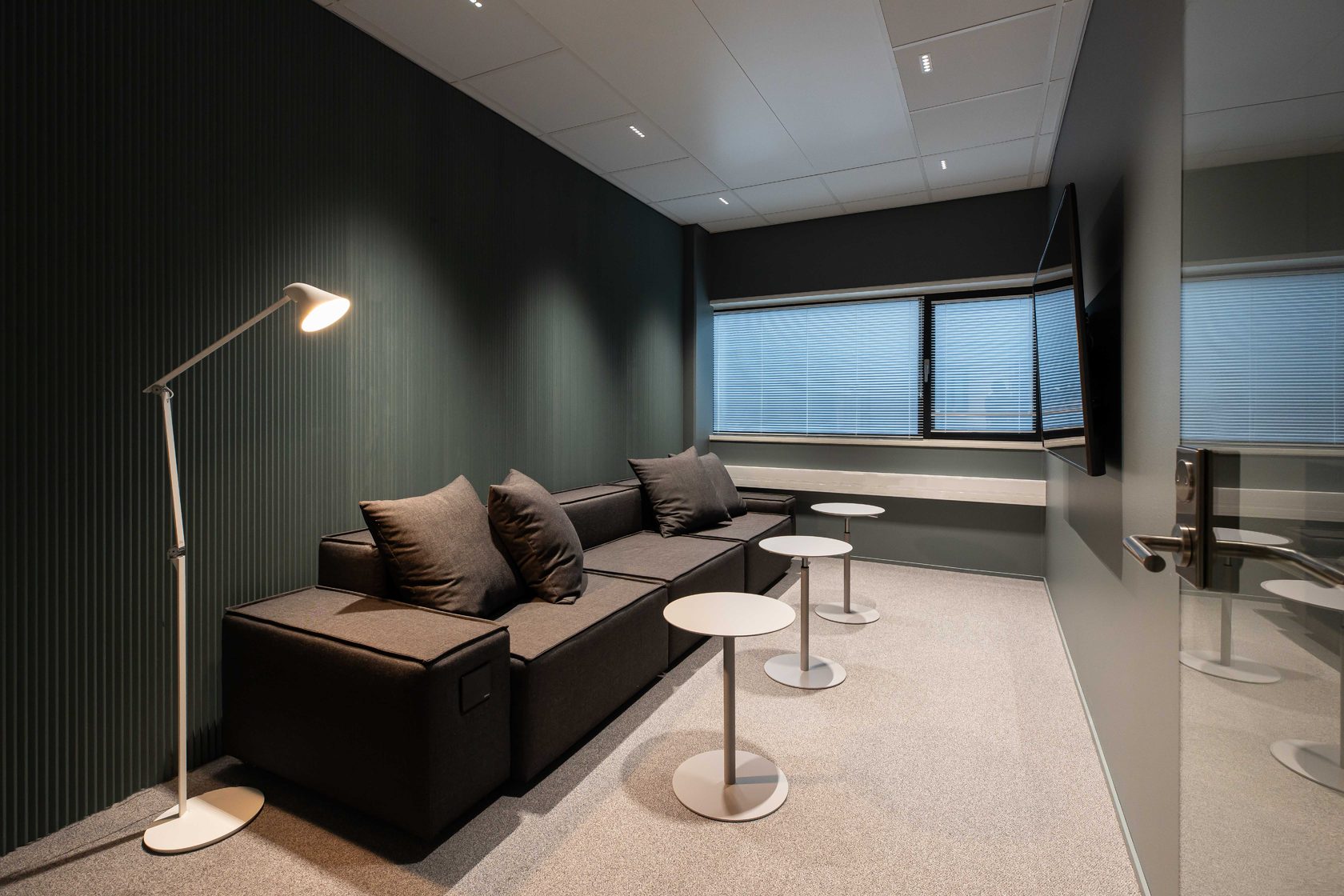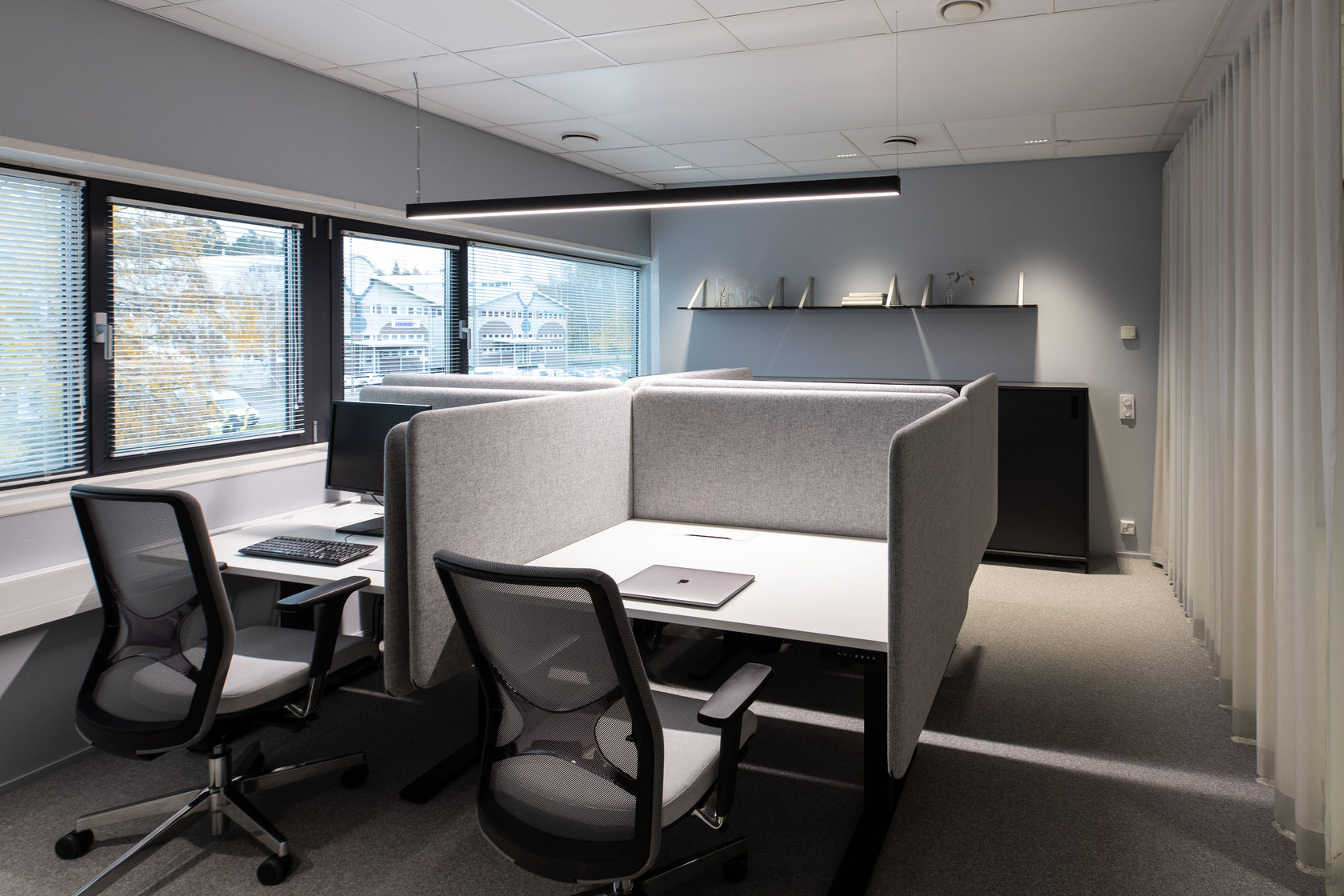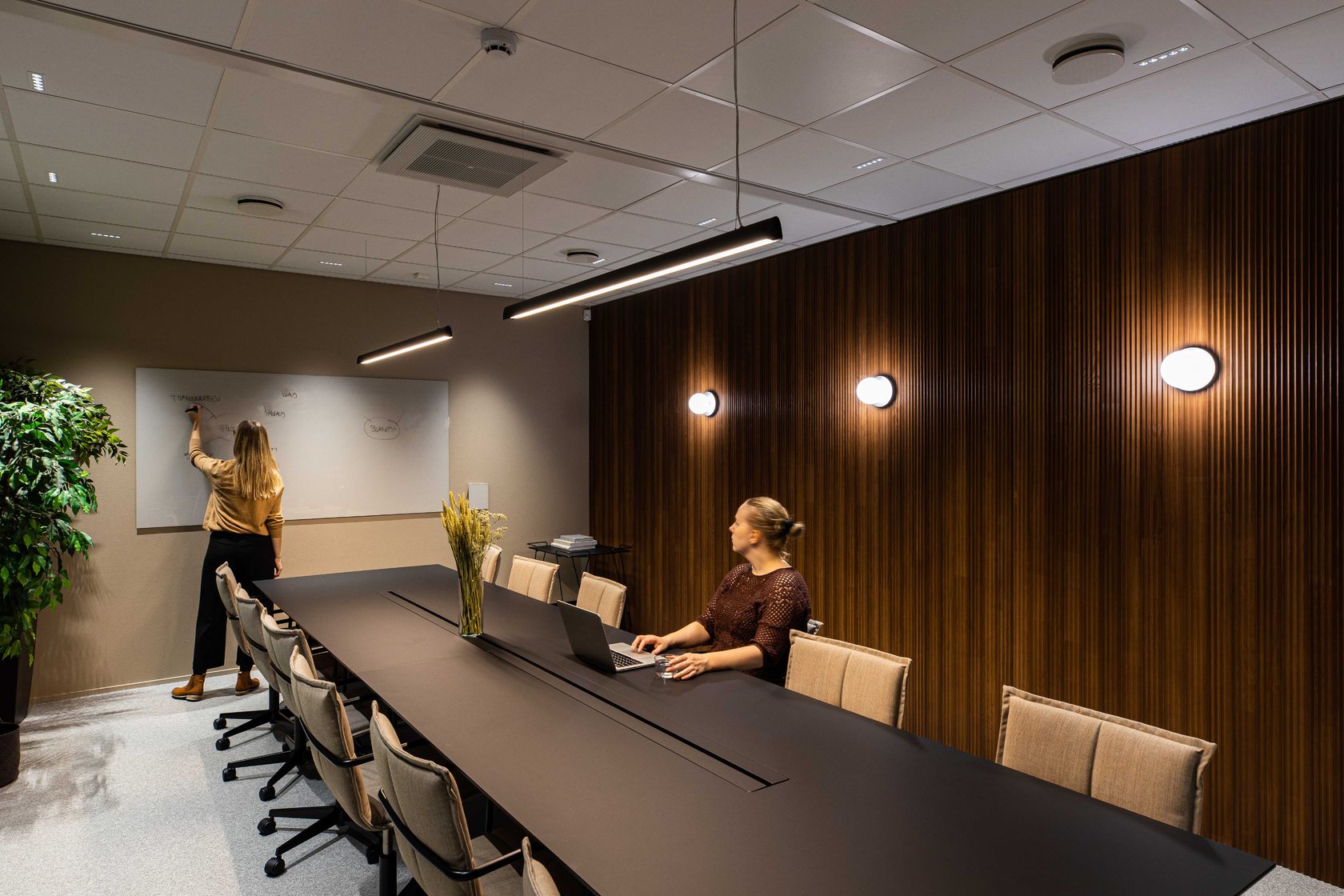EVRY, Vantaa
The project in a nutshell
Client
Evry Card Services Oy
Location
Vantaa, Finland
Year
2019
Photography: Eemeli Linna — www.eemelilinna.com
Encounters between people
The main goal of the renovation of EVRY's office space was to increase natural encounters between people. Pinto wanted to bring together the employees who had been divided into two wings by creating a new versatile co-working space for them.
The input from the customer, as well as the active involvement of the employees in the planning process, allowed for a deep focus throughout the project. The new facilities are characterized by reliability, safety and high quality. Natural colors and materials such as wood and concrete were brought into the interior. The customer was very happy with the result and so are we!
The input from the customer, as well as the active involvement of the employees in the planning process, allowed for a deep focus throughout the project. The new facilities are characterized by reliability, safety and high quality. Natural colors and materials such as wood and concrete were brought into the interior. The customer was very happy with the result and so are we!

How Oslo leads, Vantaa follows - or?
The starting point of the renovation of EVRY's office space was to bring together the employees divided into two wings and to increase the flexibility of spatial modifications as the teams grow. Given guidelines were from EVRY's headquarter in Oslo. The headquarter in Oslo is an open-plan multi-space office, and this was the aim for Finland also.
Pinto's task was to modify the office space in a comprehensive way. The project began by working together with the employees of the office in Finland to understanding EVRY's own working culture.
Pinto's task was to modify the office space in a comprehensive way. The project began by working together with the employees of the office in Finland to understanding EVRY's own working culture.
Encounters, openness and tranquility
Natural encounters were wanted more. The wish for the office space was to provide a wide range of support for today's and future's ways of working. The understanding of the employees' everyday office life became clear with a work environment survey and workshops. The goal for the modern working environment was set together with the client, Pinto ensuring that these objectives were later met.
Pinto created alternative layout plans for the positioning of different functions and sparred opportunities with the staff. The chosen layout was the design of peaceful team spaces and a large centralized social lounge that would bring together all the employees. The number of conference rooms were being increased and new facilities for project work were being created. Spaces for independent work as well as telephone facilities were also located in different parts the office.
Pinto created alternative layout plans for the positioning of different functions and sparred opportunities with the staff. The chosen layout was the design of peaceful team spaces and a large centralized social lounge that would bring together all the employees. The number of conference rooms were being increased and new facilities for project work were being created. Spaces for independent work as well as telephone facilities were also located in different parts the office.

Customer and employee experience at the core
In the past, customers were directed straight to the main meeting room, as the office didn't feel presentable. Today, the customers get a tour through the office and they can, for example, familiarize themselves with EVRY's story in the showroom. The working environment has been modified into an entity that is modern and makes the everyday life of the employees easier, and which can be presented with pride.

A space that looks like EVRY and its people
Comfort and well-being of the employees are the number one priority for EVRY. The personnel were involved in the project through regularly set workshops. The new facilities are characterised by reliability, safety and high quality.
Do not hesitate to contact us for more information.


